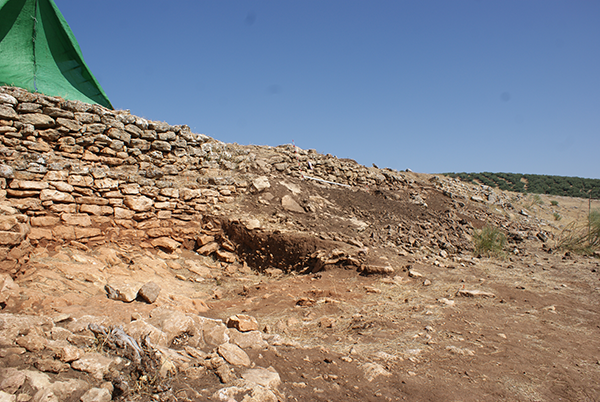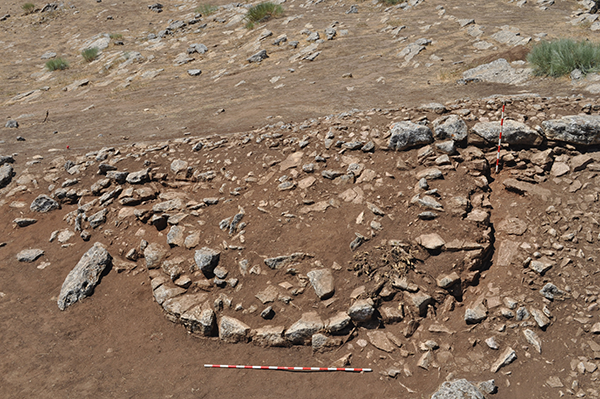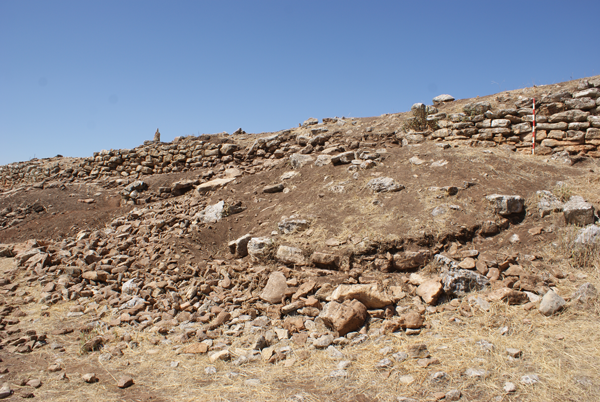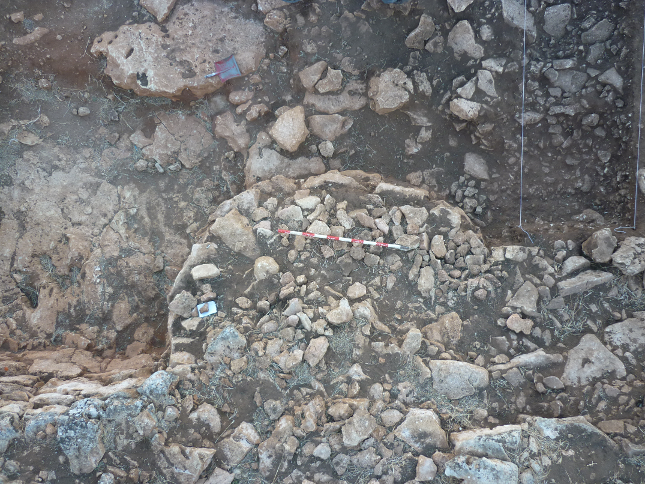The settlement of Villavieja stands out for its imposing walled enclosure. This architectural structure, perfectly visible, runs along a perimeter of about three hundred meters. Although, it is currently half buried, as can be seen in the images. The archaeological intervention was able to establish the height preserved in that section (3.10 m.) and a precise description of its construction.
In summary, the structure is constituted by:
1. Foundation
According to what was excavated, the executors of the wall sought a firm and solid support for its construction, clearing the earth until obtaining the live rock of the sandstone platform. Once a resistant seat was found and since it was on a slope, the first courses of masonry were wedged with rubble until a horizontal plane was achieved to execute the wall. With this seat, on the one hand, an excellent natural foundation with great bearing capacity and good stability for the rest of the construction was guaranteed.
2. Parts of which the wall is composed
In the area left uncovered, the wall in its outer area starts with three rows of large porous sandstone masonry, where the two outermost ones currently disappear a meter and a half from the support plane, the third one rising up to the crown of the wall. . This scheme could possibly be repeated inside, an extreme that could not be verified as the excavation did not reach this level. The main canvases of large masonry that form the outer face of the wall, are executed with an angle of collapse inwards between 10% and 20%, on the vertical.
3. Form of execution
Based on the evidence we have, for the execution of the wall, the support base was first prepared, searching for the mother stone and clearing it of the vegetal layer. From here, and with a preconceived scheme, the wall began with three rows of masonry on each side, wedged in such a way that they already had an inward slope. As the wall was built, leveling the courses with rubble, the space left between the main masonry layers was filled with aggregates (sand, gravel, gravel and rubble), to give the whole consistency and stability. From a whole series of calculations, carried out by José Garzón Vicente on the quantification of internal and external landslides in the intervened area, it has been estimated as a hypothesis that its height would be close to 5 m. from your external boot .

Towers attached to the perimeter of the wall
The wall is reinforced on the outside by a series of towers or attached bastions.. There are two types depending on their size, small semicircular bastions of 3 m. in diameter and equally large semicircular towers of 5 m. diameter.



